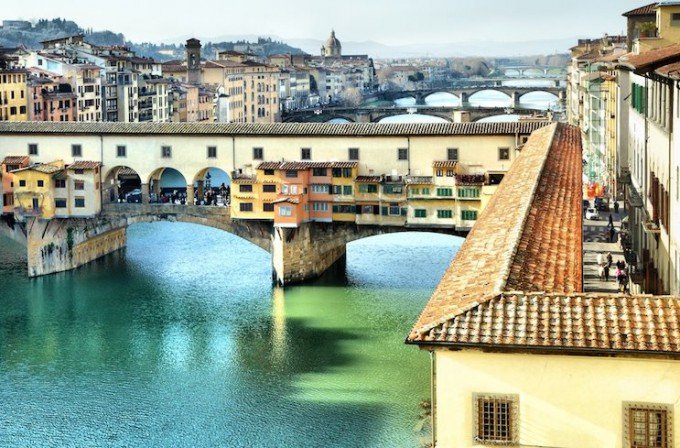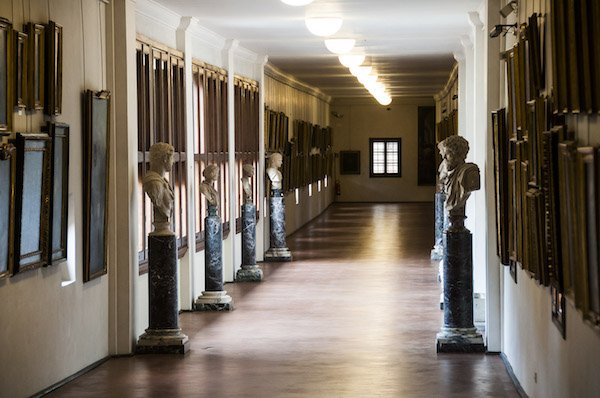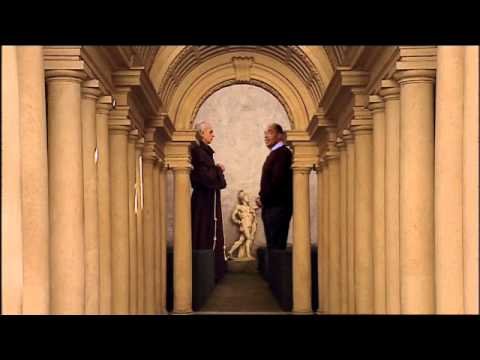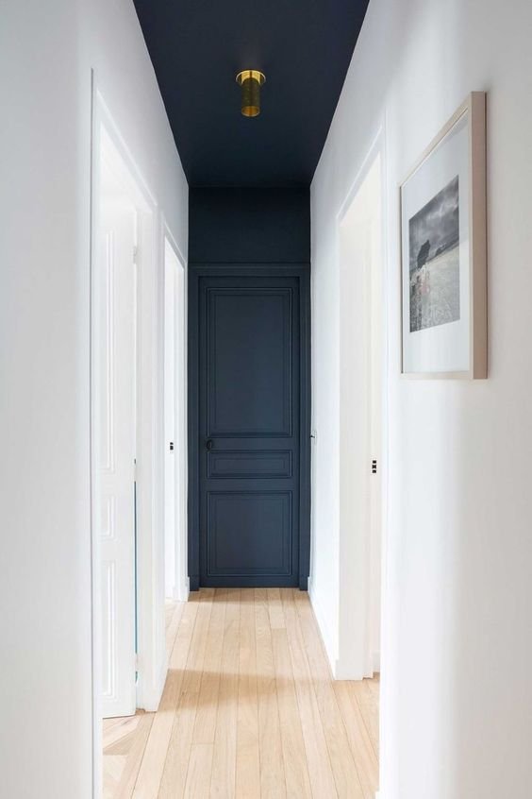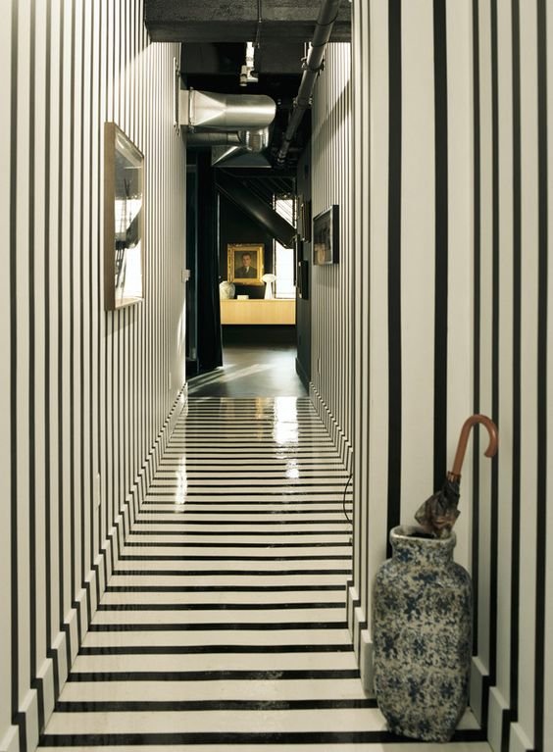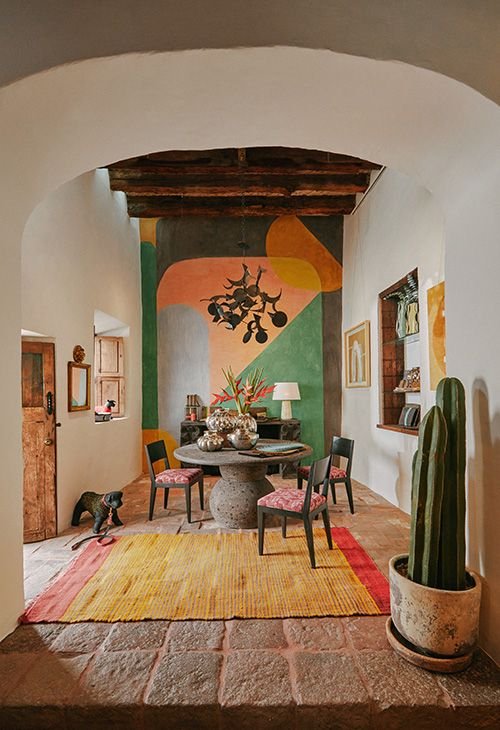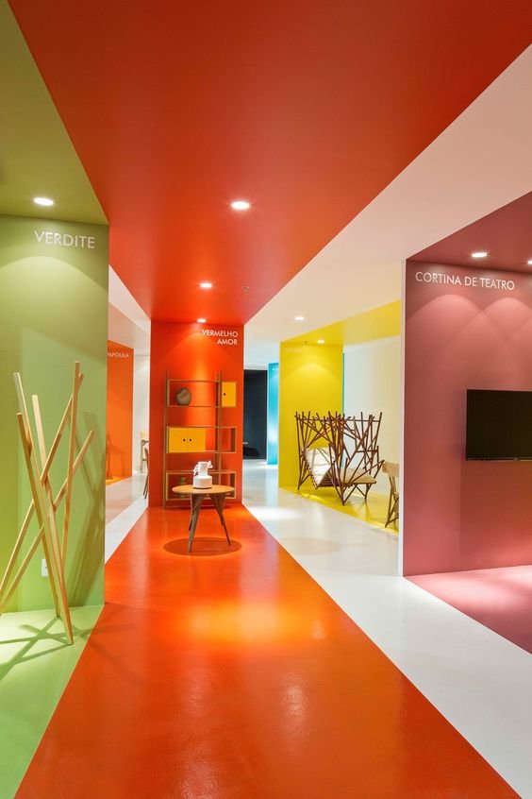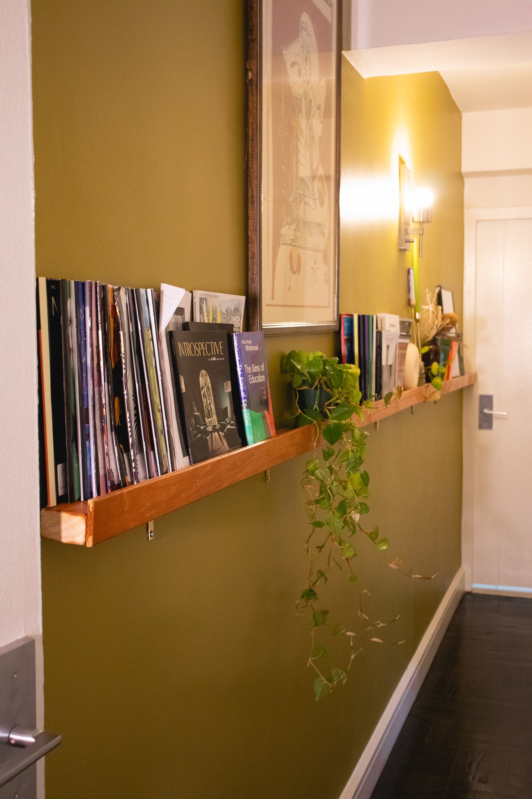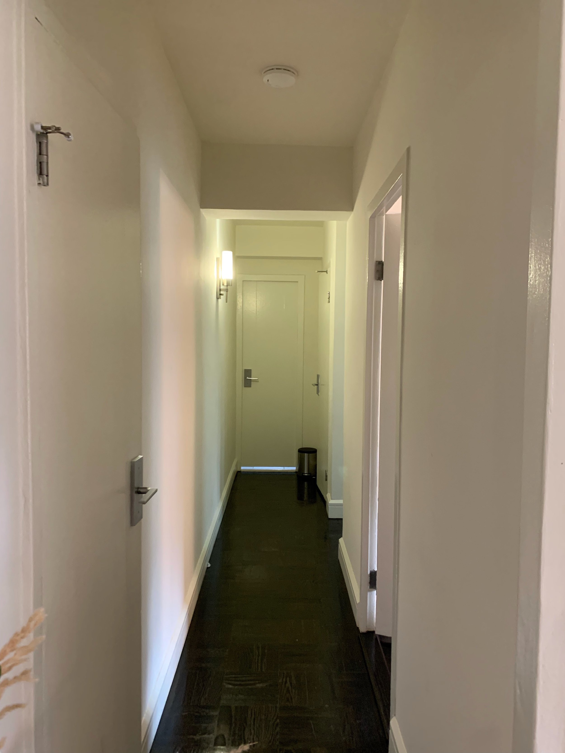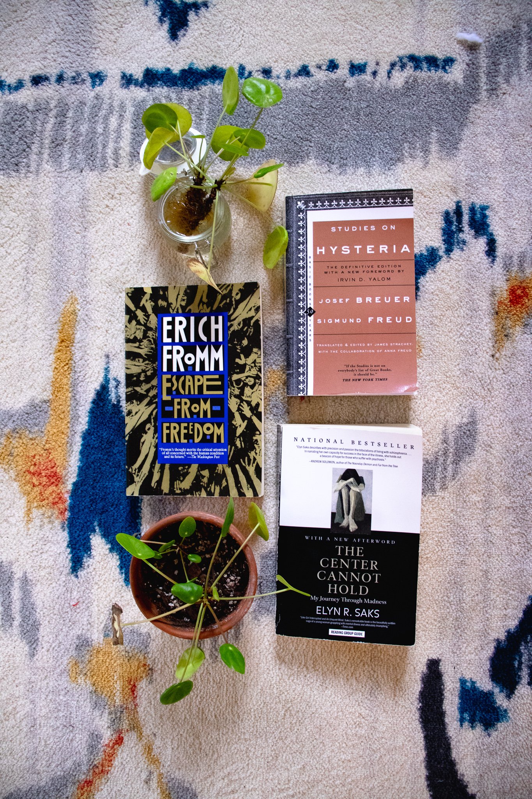Hallway Makeover
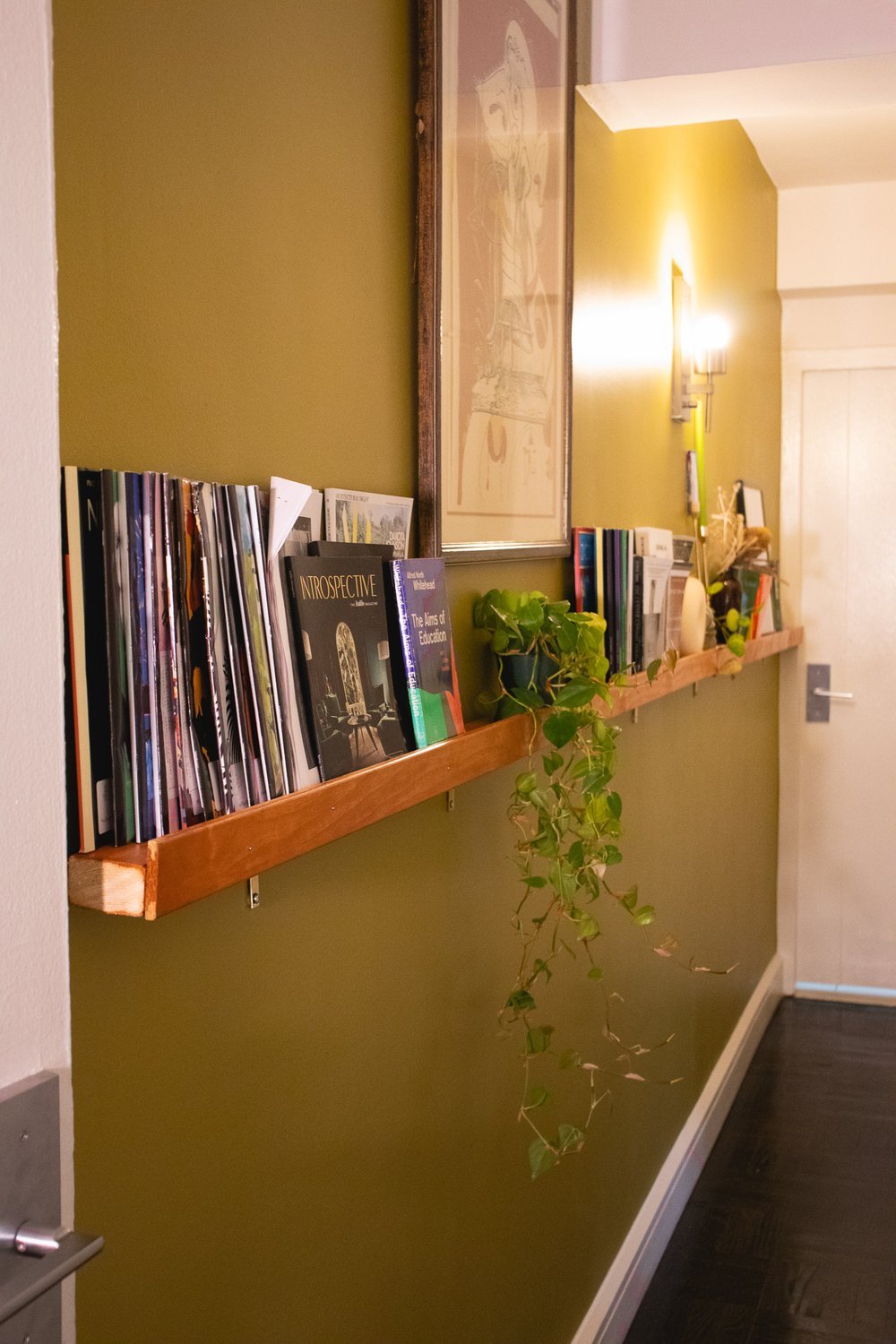
Have you ever glanced back at a corridor and thought about its architecture? In my latest interior design projects, I’ve been transforming the most overlooked, dysfunctional areas in my home. Recently, this has meant redesigning the main hallway in my apartment. Often overlooked simply as areas of passage, hallways are actually ripe with symbolism and have a fascinating 600-year-old history. As areas connecting living rooms to bedrooms, they serve as windows into your personality and private spaces. Through this article, I want to share the architectural history behind corridors and the creative decisions I made in my project in the hopes to get you to glance back at them.
The first ever documented use of corridors is military in nature when soldiers used them for rapid passage between areas. A notable example of this is the Vasari Corridor which was built in 1565 in Florence. The Grand Duke Cosimo I de’ Medici, having recently replaced the republic of Florence, was nervous about public appearances. He commissioned this corridor to privately connect his residence and Palazzo Vecchio. In fact, the corridor was even equipped with multiple fake doors to serve as a decoy for intruders. The Vasari corridor continues to be a major attraction in Florence to this day, over 455 years later.
Here’s a video showing you the actual corridor.
Next, in the early 17th century, corridors made it inside domestic residences, where they were used as a status symbol. One of my favorite examples of this is Borromini’s corridor in Palazzo Spada. Here, Borromini skillfully creates an optical illusion making an 8-meter long corridor appear 37-meters long. The owner of the palace, cardinal Spada, was lauded for his beautiful, open space. In reality, Boromnini used pillars that grew smaller towards the back of the corridor, feigning perspective in a short area. Here is a video showing the illusion.
I loved the idea of exaggerating perspective and explored multiple ways to do so. One idea that stood out was painting a monochromatic stripe across the ceiling and hallway end to exaggerate the length. I, instead, ended up building a bookshelf along the wall, which I made open-faced to fit the tiny space. Looking at multiple colors, heights, and textures on the wall as you walk through is meant to add visual interest in real estate you would otherwise ignore, automatically creating the illusion of more space.
Another interesting visual trick, or Trompe-l’oeil technique, can be found in Andrea Pozzo’s work at Pozzo Corridor. His detailed frescoes render 2D surfaces as 3D, and have been lauded as converting corridors into areas of “high architecture”. This is a beautiful example of converting something purely functional into a work of art, which to me, is the best form of interior design.
Pozzo Corridor. Image credit.
In the vein of combining function and beauty, the bookshelf I built gave a second use to my corridor while adding beauty. I painted the wall olive green and coupled it with wood that I stained red. This was meant to mimic the tranquility of a home in the woods, inviting you to stay and look rather than rush through. This starkly contrasted the starting point of the corridor: a sterile white hallway with hospital lighting.
On a more symbolic level, I chose to display more personal artworks, such as a haunting Dali painting, along with books about psychoanalysis that I had recently been reading. Displaying these in a public area that now drew attention meant inviting conversation for things I might have otherwise treated as private. This felt representative of the personal changes I was going through as I became more comfortable with myself.
Dali lithograph
Now, walking through my corridor, I feel a sense of intention and pride rather than blankness. I hope through this article, I’ve inspired you to look at banal areas through a new lens.


